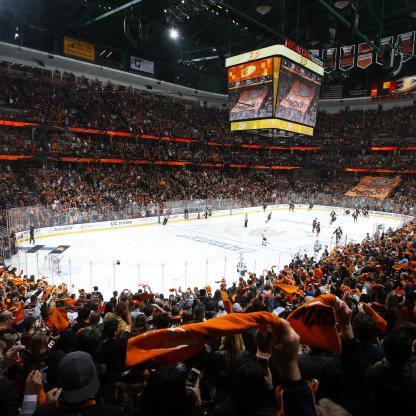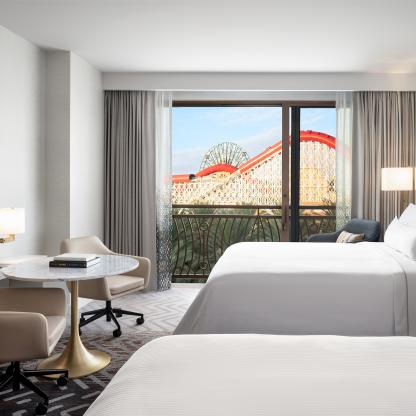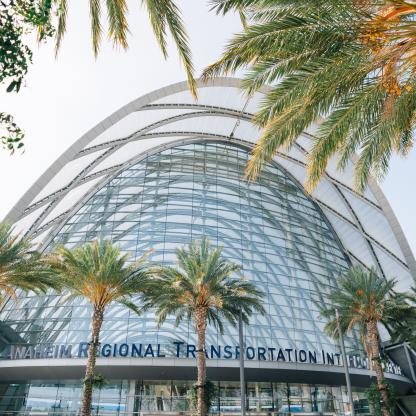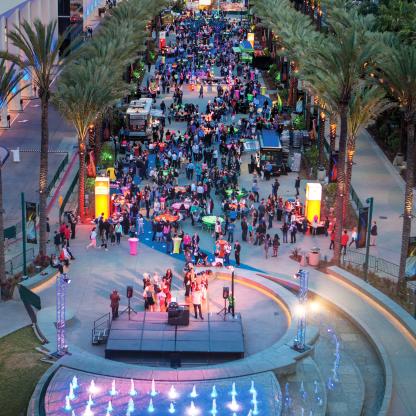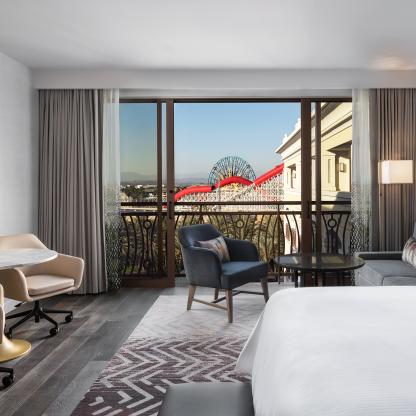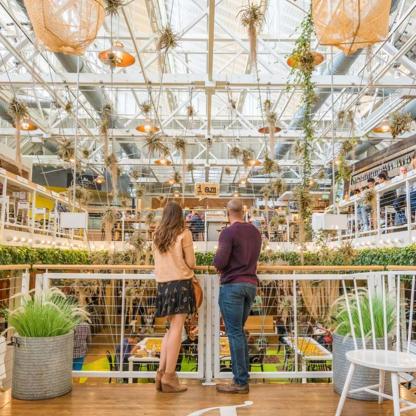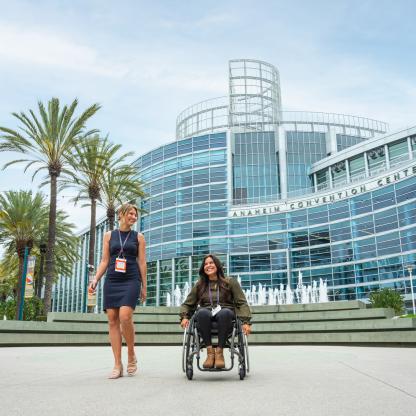Floor Plans & Specifications
The award-winning Anaheim Convention Center reigns as the largest exhibit facility on the West Coast with its $190-million expansion in 2017. With over 1 million square feet of flexible exhibit space, the facility accommodates everything from mega trade shows to intimate, industry conferences and small meetings.
Exhibit Hall Capacities
Exhibit Hall dimensions and set-up capacities for theater/banquet style room sets
Second Level Capacities
Capacities and dimensions for meeting rooms above Halls A, B, and C
Third Level Capacities
Third level meeting rooms and ballroom dimensions and specifications
Anaheim Arena Capacities
Arena and Arena meeting rooms dimensions and specifications
ACC North 100 Level Capacities
ACC North 100 Level dimensions and specifications
ACC North 200 Level Capacities
ACC North 200 Level dimensions and specifications
Ready to start planning your next event in Anaheim?
We're excited to help!
Ready to start planning your next event in Anaheim?
We're excited to help!
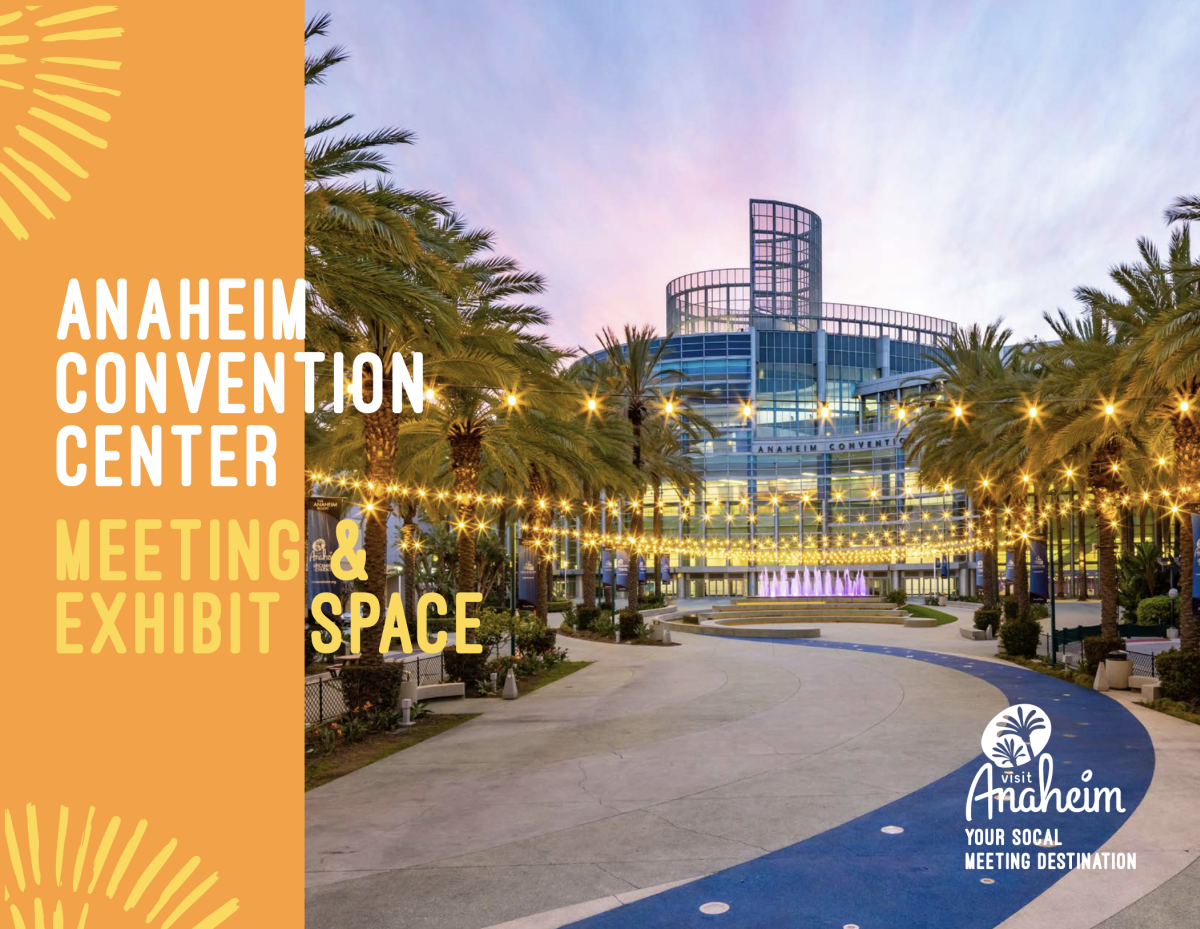
Anaheim Convention Center Brochure
See convention center floor plans, specifications, and more all in one document
Take a Virtual Tour of Beautiful Anaheim
Here's the next best thing to being here. Get a close-up view of some of our destination's highlights from the comfort of your home. From the Anaheim Convention Center, Disneyland® Resort, historic Anaheim Packing House and more, we invite you to experience the sights and sounds of our vibrant destination.
